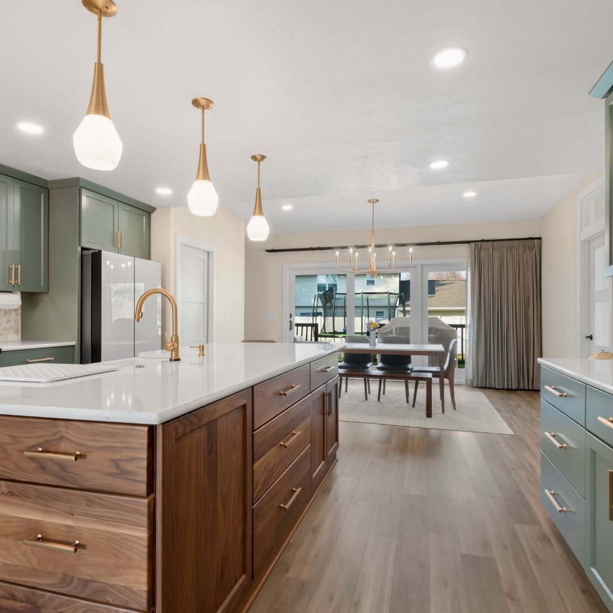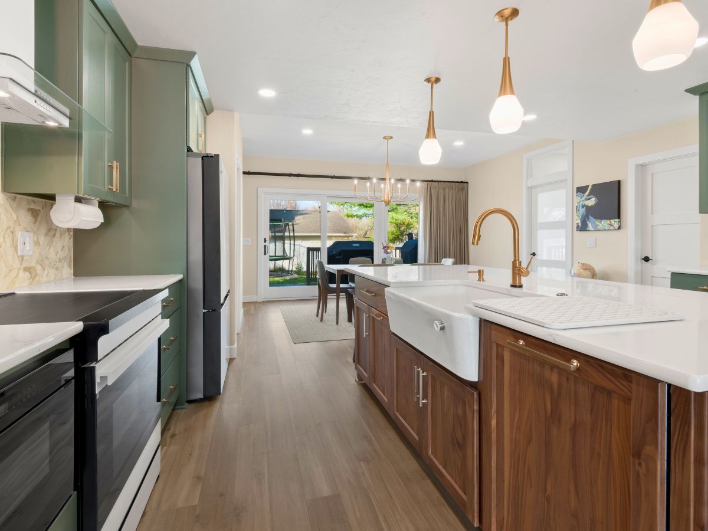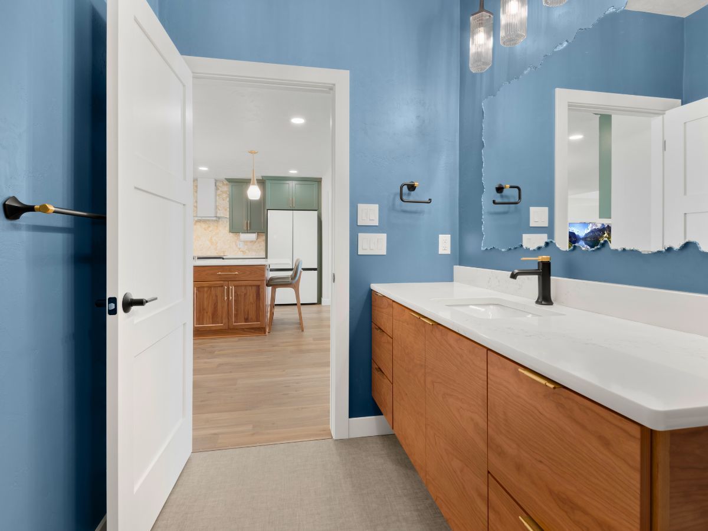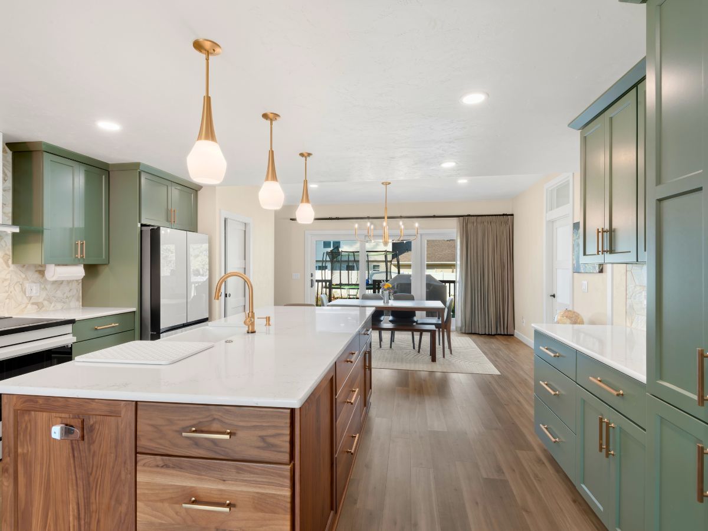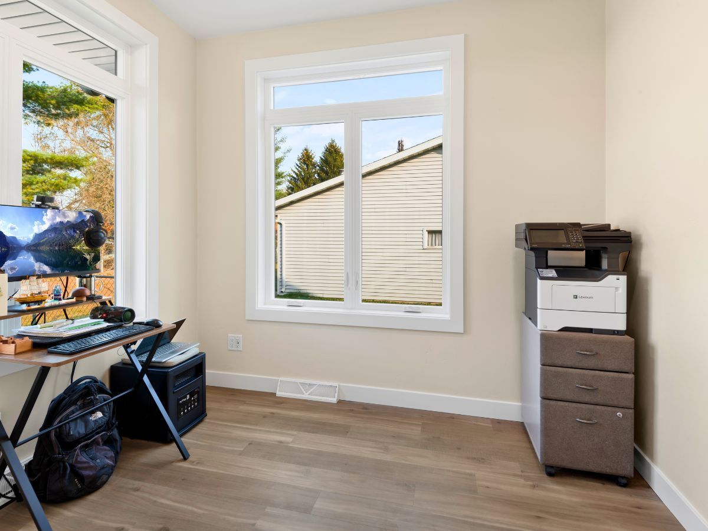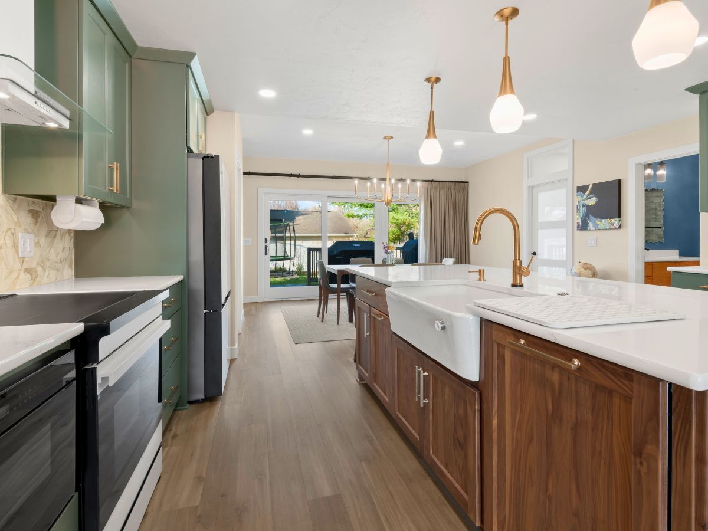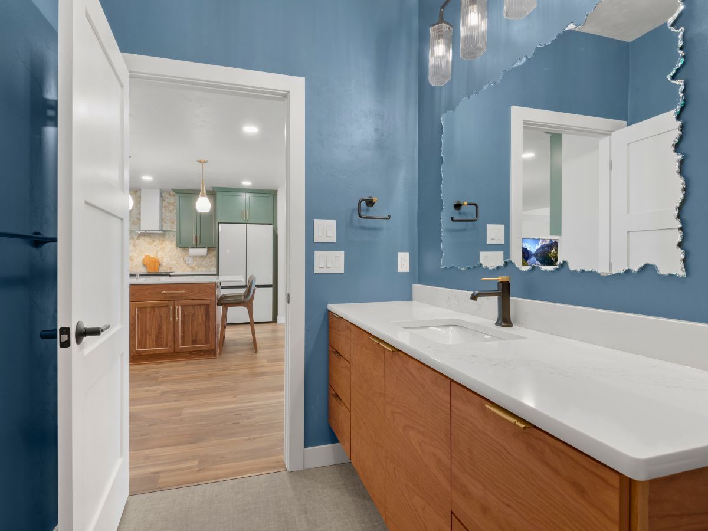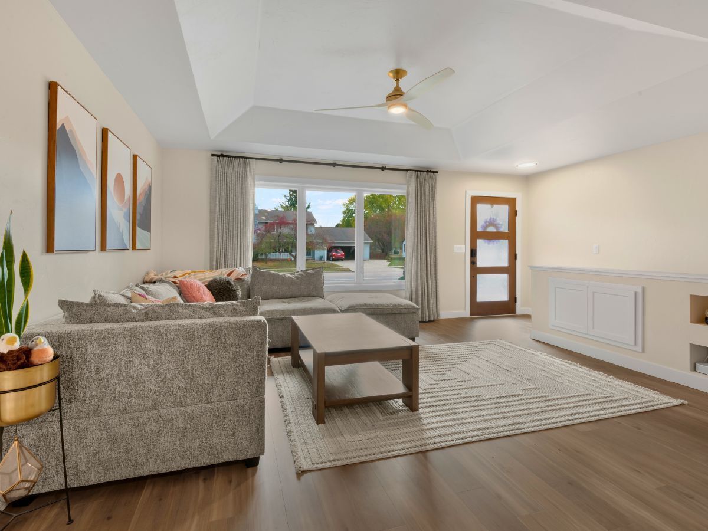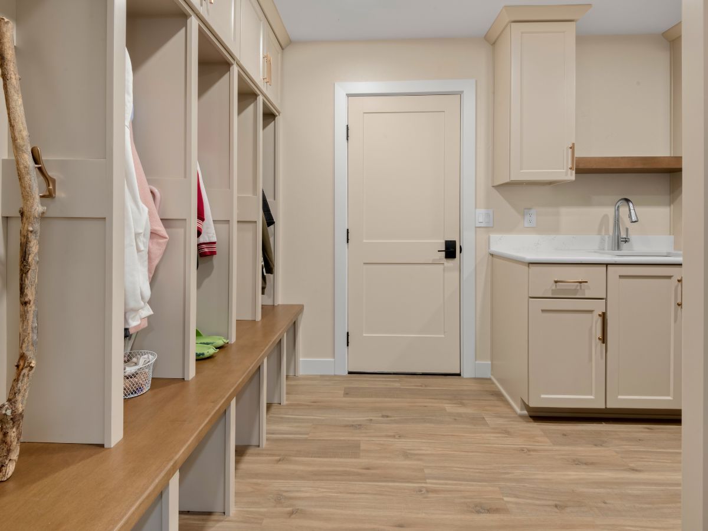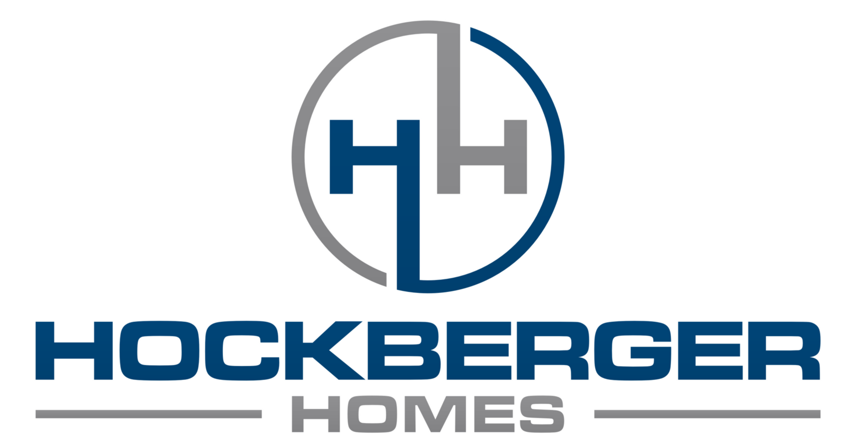
Crafting personalized living spaces with unmatched craftsmanship and attention to detail for over 25 years in Green Bay, WI and surrounding areas.
A Splash of Color
elevating your home design
Maximizing Space and Light in Home Design
The Splash of Color project focused on reconfiguring and updating the main living areas to create a more open, functional, and modern space. One of the primary goals was to create a more spacious kitchen by rearranging existing rooms, which included downsizing the storage room. This allowed for the relocation of the main floor bathroom and pantry, opening significant floor space for the kitchen.
To bring more light into the home, the back door was replaced with a large, three-panel sliding door, allowing natural light to flood the kitchen and create a bright atmosphere while offering a view of the backyard. The kitchen cabinetry was transformed along with a central island. The perimeter cabinets were painted in SW Rosemary, creating a modern yet warm feel. The island was stained Black Walnut, adding a touch of elegance to the space.
The laundry and entryway from the garage were combined as a mudroom and laundry room, by the removal of a wall, creating a more organized and efficient space. The previously underutilized storage room was transformed into a functional office space.
The new bathroom featured a stylish new tile shower. A custom mirror was installed to tie the design together. The living room was updated with a custom knee wall designed to house the homeowners' "pop-up" television, enhancing both the functionality and style of the space.
The bedrooms throughout the home were repainted to align with the refreshed design, updating their colors to complement the rest of the space. We also replaced all the windows throughout the home, enhancing energy efficiency and allowing for more natural light to fill each room.
Before & Afters
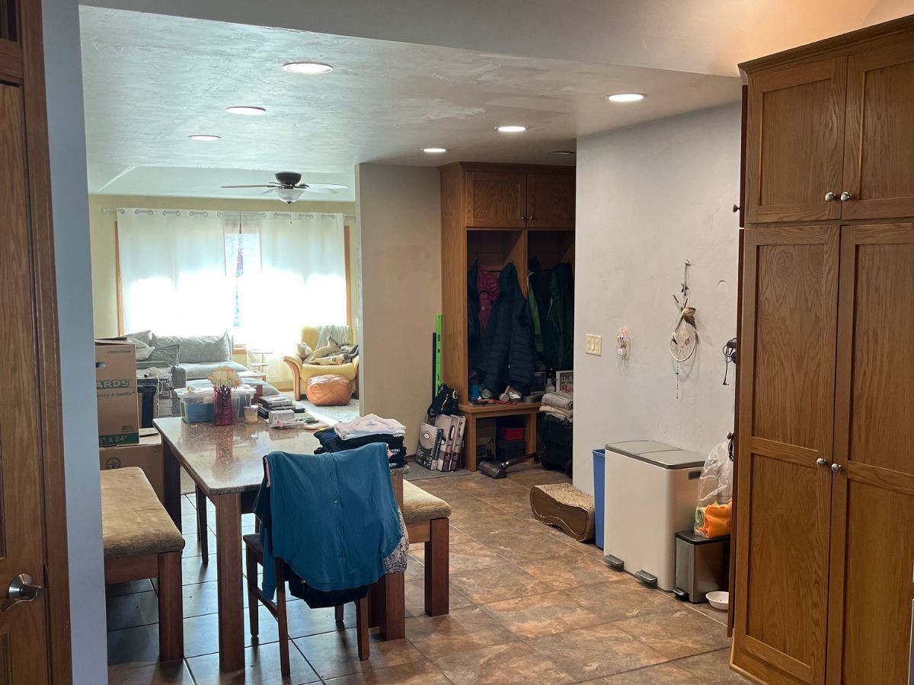
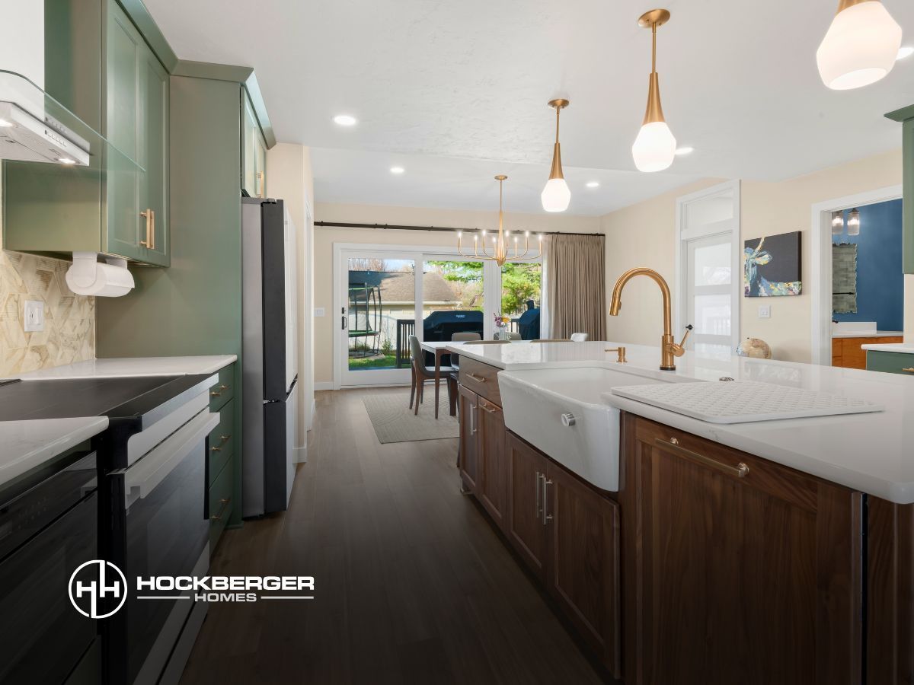
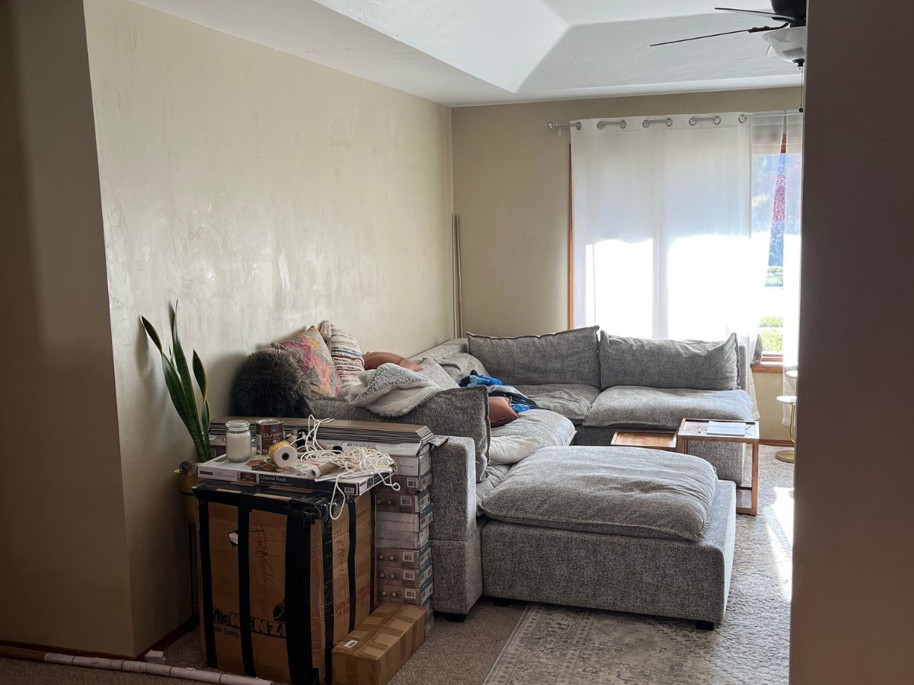
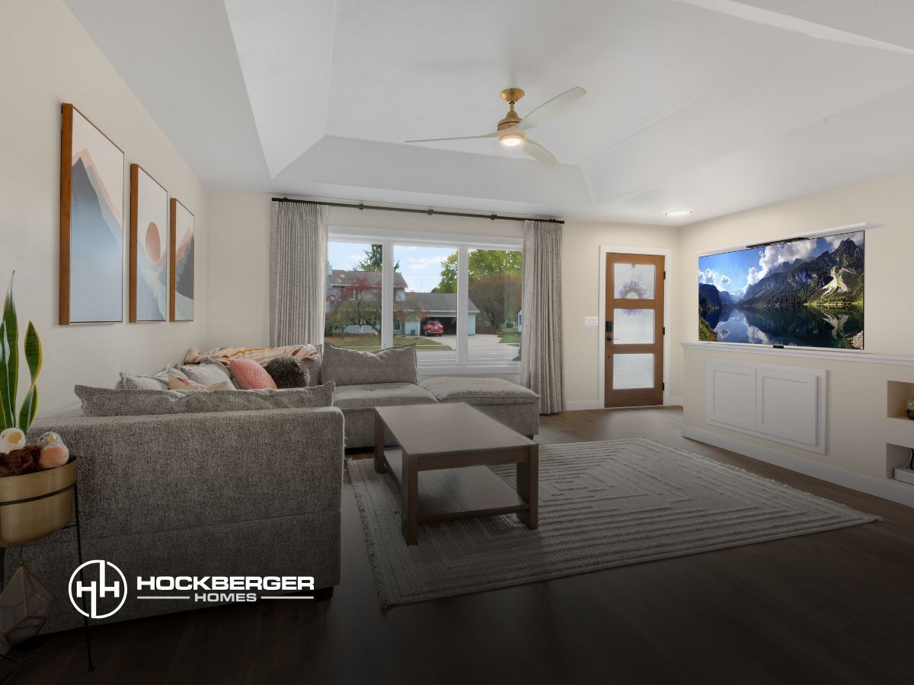
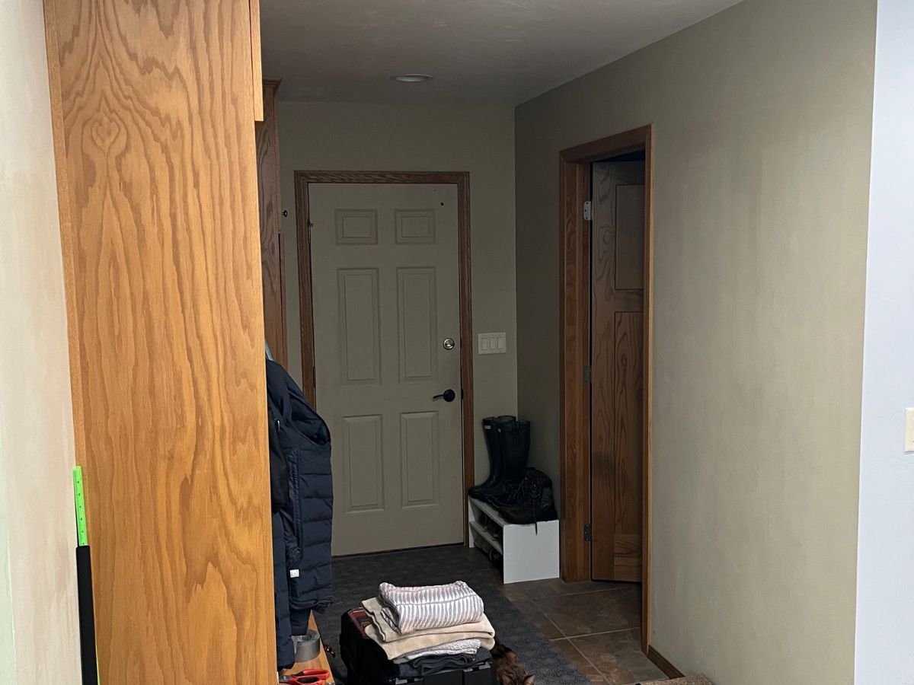
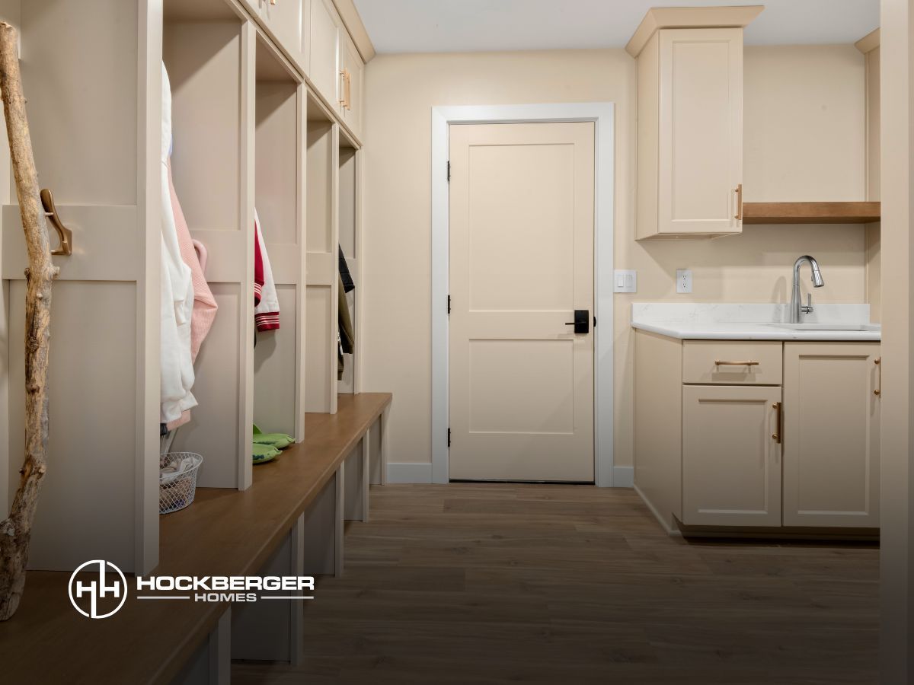

Andrew & Kristy Hockberger, Owners
FROM VISION TO COMPLETION
Crafting a Home You'll Love with Hockberger Homes
At Hockberger Homes, we believe that communication is key.
We'll work with you every step of the way to ensure that you're fully informed and involved in the entire building process. You can count on us to keep you in the loop and answer any questions you may have.
Don't settle for an ordinary home—let us help you create a unique and unforgettable space that you'll love for years to come.
Call (920) 241-5014 or fill out our contact form to schedule a consultation today.
Custom Home FAQ
Does Hockberger Homes offer any warranties?
Yes! You'll enjoy peace of mind thanks to our 1-year workmanship and product warranty on our custom homes. As your go-to general contractor in the Green Bay area, we'd love to walk you through the comprehensive protection our warranties offer.
Do you provide drafting services?
Absolutely! We are a full design and build contractor in Green Bay, WI, and surrounding areas. Contact us today for more information about our drafting services.
Is Hockberger Homes LLC fully licensed & insured?
Yes. As a general contractor, we are a fully licensed and insured home builder serving Green Bay, WI, and surrounding areas. If you have any questions about our licenses or insurance, feel free to call us today.
Do I need homeowner's insurance when building a home?
Yes. You will need a builders' risk policy. As your home renovation and custom builder in Green Bay, WI, we can help you determine the right insurance policy for your needs.
I want to build a home. Where do I start?
GET STARTEDIf you're thinking about building a custom home or starting a home remodeling project in or around the Green Bay area, the first step is to schedule a consultation. As your general contractor, we will guide you through the process, explain all the details, and take the time to understand your goals. Our goal is to create a customized plan that meets your individual needs, whether it's home remodeling or building a new home from the ground up.
Associations
At Hockberger Homes, we promise full transparency during the design and build process. We are fully licensed and insured. Call (920) 241-5014 or send us a message. We return all calls and emails by the next business day.
Build the home you've always wanted.
Over 25 Years of Experience | Highest Value and Selection | Great Customer Service
Crafting personalized living spaces with unmatched craftsmanship and attention to detail for over 25 years in the Green Bay, WI area. Our mission is to build your dream home that reflects your style, meets your needs, and exceeds your expectations. Let's explore your future home together.
CONNECT WITH US
Links
Contact
Hockberger Homes LLC
3206B Holmgren Way
Green Bay, WI 54304
Serving Green Bay, WI
and surrounding areas


Hockberger Homes LLC
Web Design by Fredrick Media LLC

